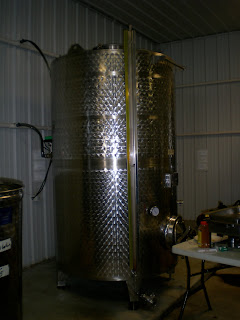More notes from Mr. Barrett at Kinkead Ridge:
+FERMENTATION AREA
use thicker, good quality concrete for the floors (acidity of the wine will start to eat away at low quality concrete)--4000 psi, 5" minimum
SLOPE concrete to floor drains--minimum of 1/16":1'
Area must be well insulated!---2x6 walls, 24" o.c., R-22 insulation in walls (5.5"), R-38 in roof
Foundation insulation--2.5" polystyrene
Watch thermal breaks--doors and windows, esp. overhead doors
+Moisture Control--
Vent moisture out through the roof
Need good soffit ventilation
Relative Humidity varies depending on phase in the winemaking process
Fermentation requires lower relative humidity (less than 50% r.h.)
Barrel aging--barrels like higher r.h. (75%)
+High Ceilings--
Don't go under 10' (Kinkead at 10'-3")
overhead doors at 8' usually--need room for tracks above door
14' ceilings are common, some as high as 16'-18'
+Lighting--
adequate lighting is a necessity
use High CRI tubes--a bit more expensive, allows you to see the color of the wine properly
lower CRI tubes gives off greens and gives the wine off colors
In the Tasting Room--
Don't use cool white fluorescents--throws off the colors of the wines
Can use warm lighting for Reds, but not whites (throws off color..)
+General Storage--
similar to a garage
floor must be able to handle large loads (forklifts, tractors, etc.)
don't need drains or sloped floors
9' ceiling height is sufficient
little insulation
@ Kinkead--used 2x4x9 wall construction
overhead door
Light electrical load
+Finished Goods Storage--
Excellent insulation (less than fermentation area, but more than storage)
windows
secure area--alarm system is a plus
+Tasting Room--
Bar w/o seating--Don't want people to sit and spend hours there
keep people moving--could have cocktail tables (still no seating)
TTB--need an alarm system, high windows, very secure
2 ADA restrooms
Baseline Temperature--55 degrees(reds), 45 degrees(whites)
NO open wooden beams (esp. unpainted)--allows mildew growth which affects the taste of the wine
+Laboratory--
basically a kitchen
counter space, cabinets, storage, fridge, deep sink
about 6'x8' space
Ventilation is very important!--during fermentation, large amounts of CO2 are produced (most fatalities occur because of poor ventilation in fermentation area)
ALWAYS have truck access--for 53' trailer--to storage and crush pad
forklift access to truck

















